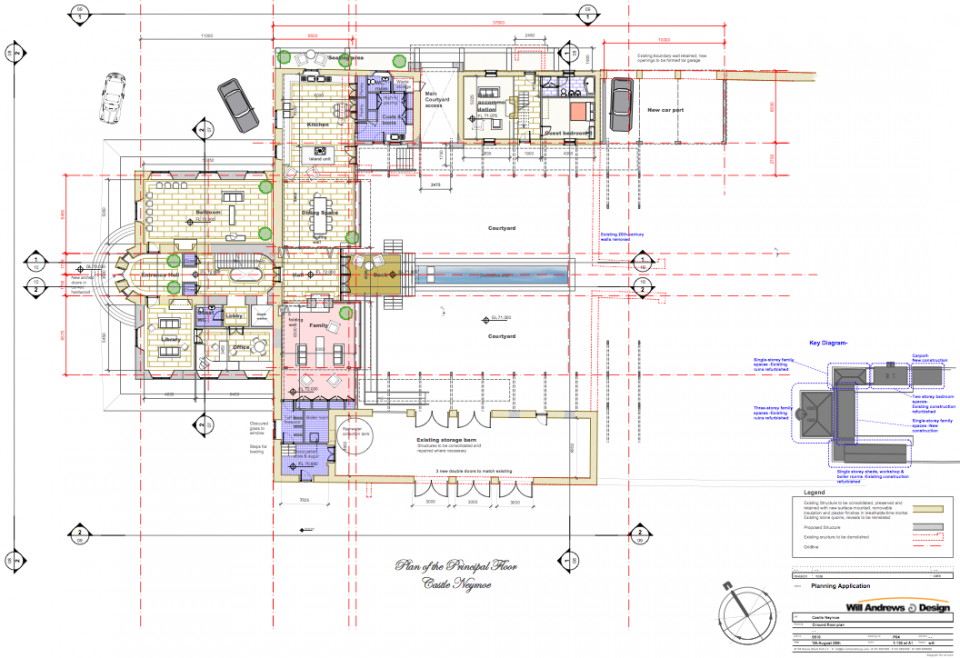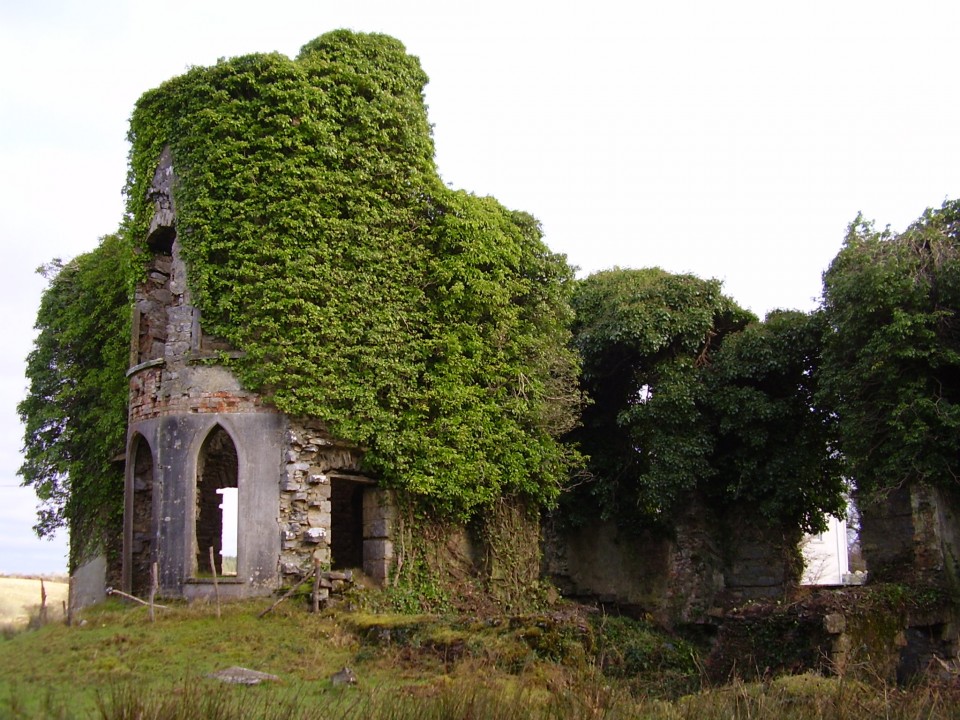Restoration of stately home from ruin to substantial contemporary family residence.
Set in a demesne of 25 Hectares, the property included a set of pre-Christian ‘cursing stones’ and a stone well. The original ‘castle’ or house itself rose two stories over basement, with a range of outbuildings stretching from each side of the rear elevation; these formed a well-proportioned courtyard.
The brief called for the securing, consolidation and re-construction in appropriate materials of the existing ruined main house, construction of a new gate lodge, landscaping and service facilities, as well as the renovation of an existing guest house and other outbuildings.

Intensive historical research preceded a planning application. Drawings by the original architect, dating from the late 18th century, were unearthed in a Dublin archive, providing detailed guidance on how to restore the original fabric.
The strategy was to re-construct the original building, including the courtyard outbuildings, and to add a contemporary family reception suite, which opened through a glazed wall to the courtyard. Strong, modern forms of new construction were to be readily differentiable from historic fabric.
Planning permission was obtained in 2007, with the project falling victim thereafter to the economic crisis.



















 Hello
Hello